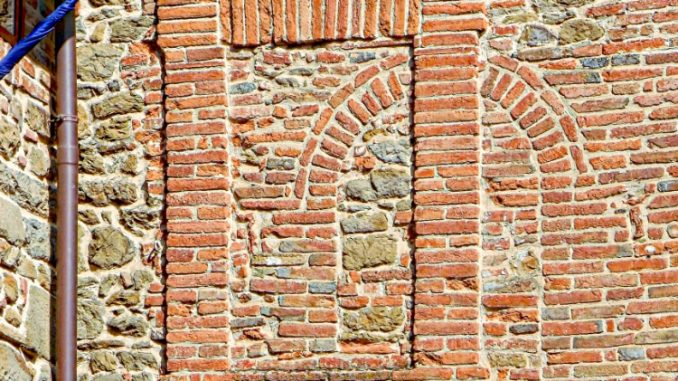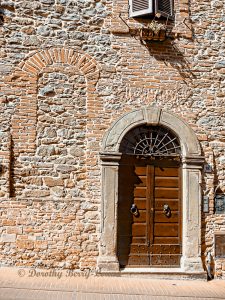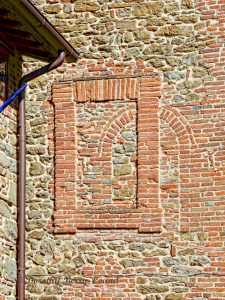
The Death Door – a very dramatic title for my blog today. In fact this relates to an interesting feature on an old building in Paciano, Umbria. I noticed it when I was out taking photographs. I think when you are a photographer you have a keen eye for detail. Perhaps more so than the average tourist or passer-by. I know I do.
The Death Door

I noticed that this building had a second, closed in doorway. If you look at the photograph it is to the left of the front door and slightly higher. I made inquiries locally and was told this is ‘the death door’.
Vikings and Etruscans
Now, the vikings had doors to the dead. In their case the ritualized doorways were a connection from the dead to the living. You can read more about it in this article ‘Doors to the Dead‘. The Etruscans, a civilization of ancient Italy, along with Egyptians and Ancient Rome employed the concept of ‘false doors’. This is an artistic interpretation of a doorway which doesn’t actually open. Many believe this was intended to symbolize the doorway to the underworld but there are several interpretations. You can read more here if you are interested in the concept of false doors.
Medieval Times
The death door in Paciano had a more earthly use. It dates back to medieval times when the wealthy often had two doors – the one for the living to go in and out of the house and another from which the dead left the house. It was considered unlucky for the dead to leave by the same door as the living. So you have to imagine when looking at this photograph that there would have been wooden steps leading down to the street and the dead were removed from the house via that doorway. Interesting stuff.

Additional Features
The same house also has an interesting window feature as can be seen from the second photograph that I have called ‘To be or not to be a window’. On one side the house has nine windows in a grid pattern 3 x 3. The outer vertical rows are windows with shutters but the middle vertical row is as shown in the picture, just the red brick work but with no actual window inside it. Speculation is that the three additional windows were required for aesthetic purposes as part of building regulations but the earlier owner ran out of money before the work was completed.
What interests me, however, is that archway that you can see that runs through the proposed window space. It looks very similar in design and shape to ‘the death door’ – but it is high up on the building as you can see from the edge of the roof of the building next door. Was there a wooden staircase leading down from that doorway I wonder? Perhaps someone knows the story and can let me know?
Purchase Images
Check out my images towns and villages in Umbria at my Art Heroes (Europe), Pictorem (USA and Canada) and RedBubble (worldwide) stores.
Before you go

My name is Dorothy Berry-Lound an artist and writer. You can find out more about my art and writing at https://dorothyberryloundart.com.
You can follow me on Facebook.
Thank you for reading!

Fascinating! This was a lot of effort and extra work. The stone and brick fill looks very much like the rest of the structure. Maybe these were just symbolic additions and not real openings that were later modified.
Hi Ludwig. It is fascinating I agree. The building has been restored and the stone work looks in good condition so may have been replaced – in which case they could have kept the brickwork for the door and filled in round it to keep it as a feature. Or it could be symbolic of a door that used to be there. Certainly locally I am assured it was a door and that there were wooden steps leading down to the walkway below. I think the more fascinating one is the archway through the proposed window opening as even as a symbolic door that is strange given how high it is. If I ever find the definitive answer from my local research I will add it here!